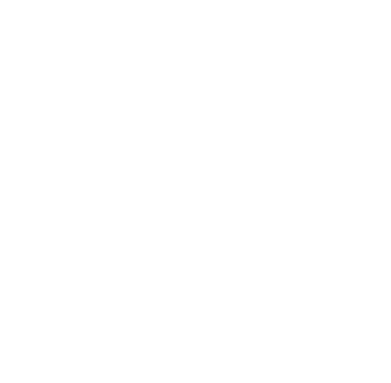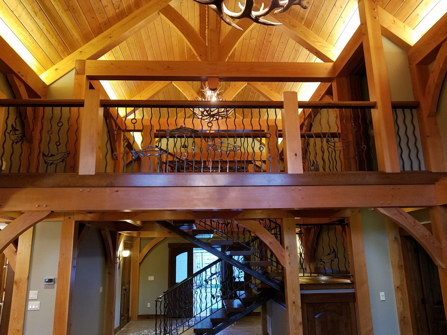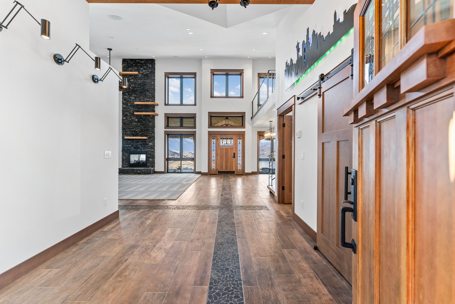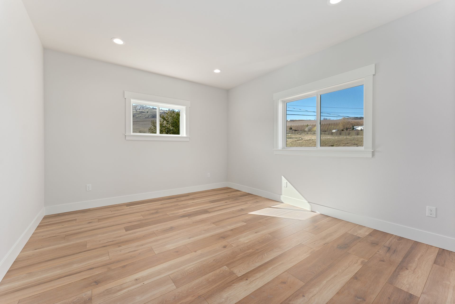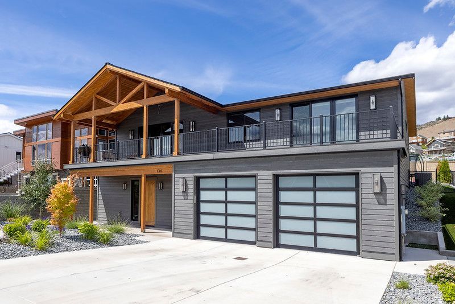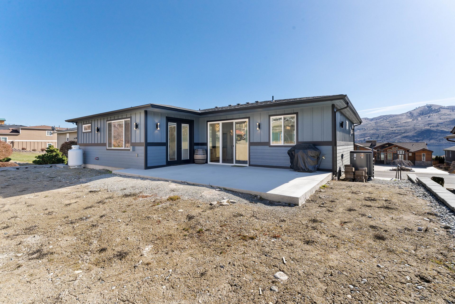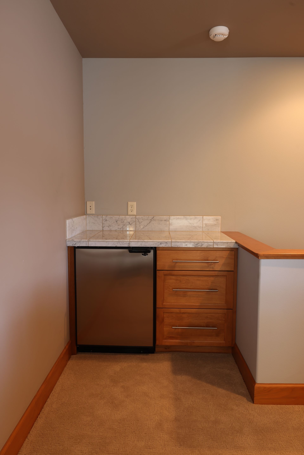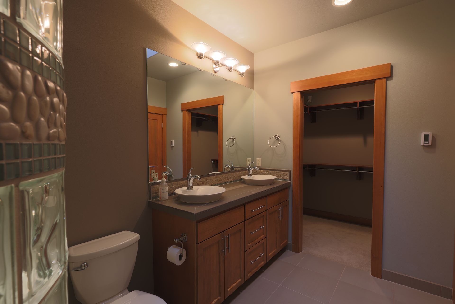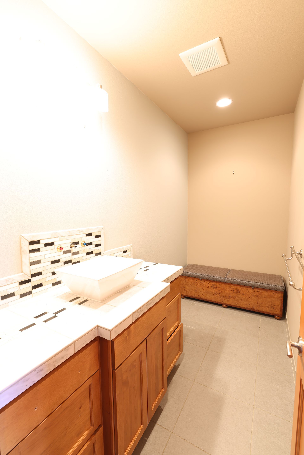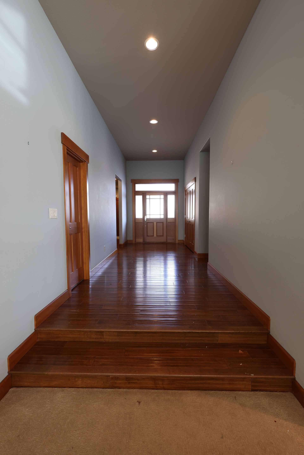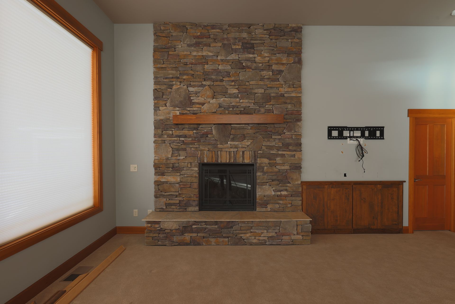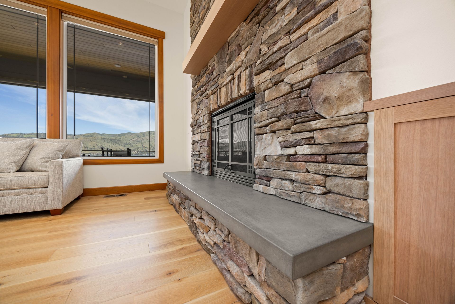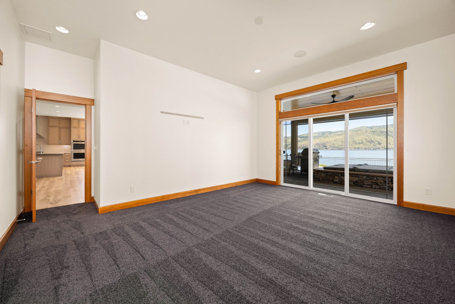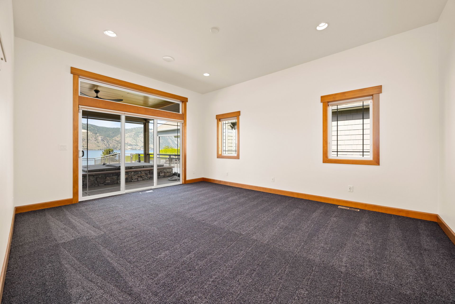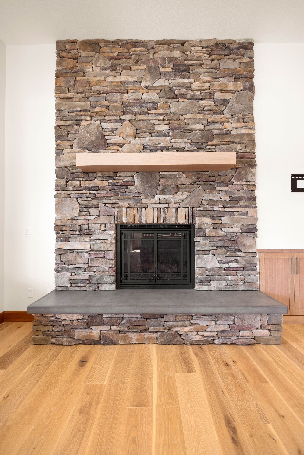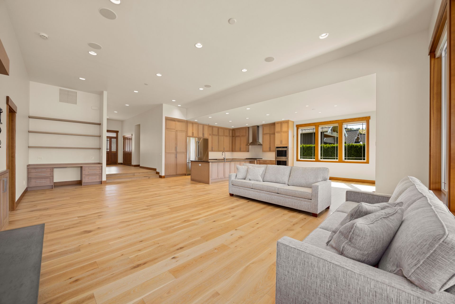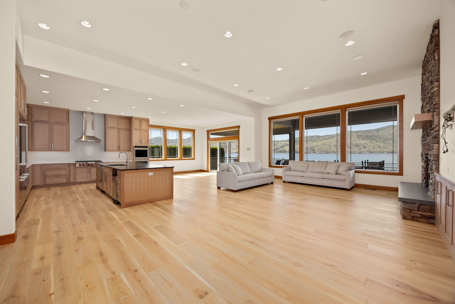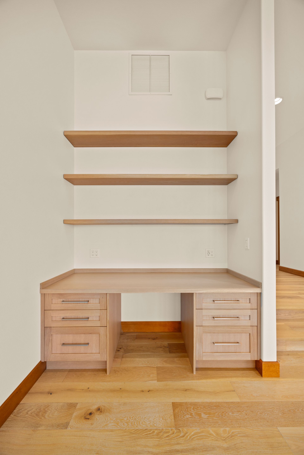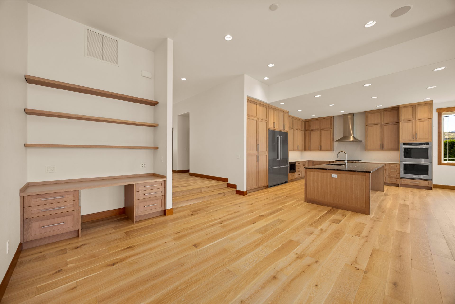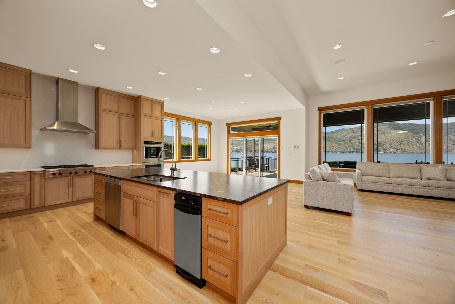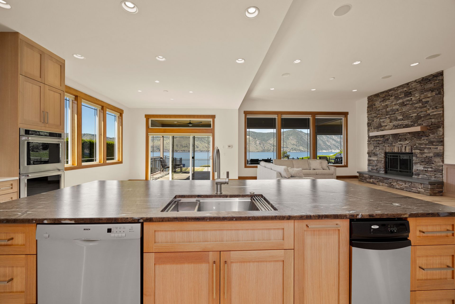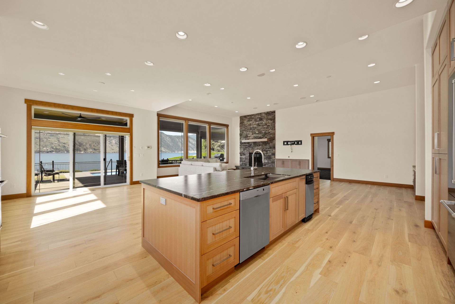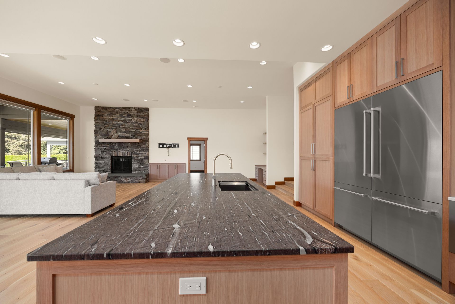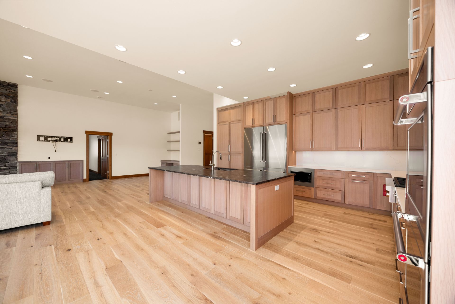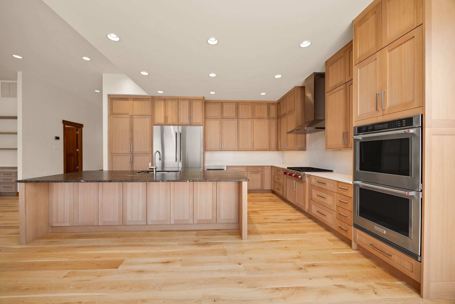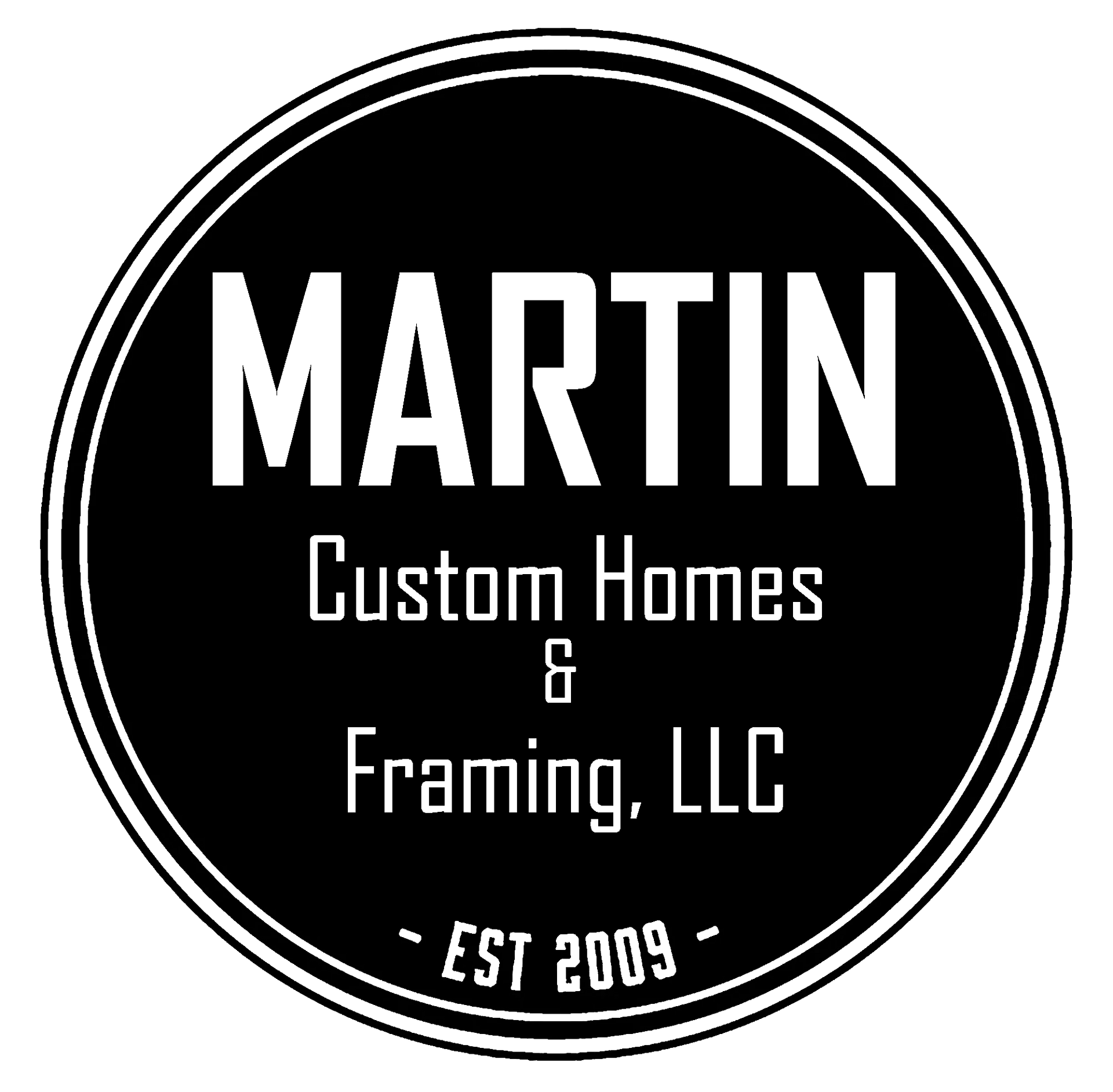Portfolio
We take our client relationships very seriously. From being completely transparent about budgeting to checking in with you every step of the way, each home is handled with the utmost care and attention. Below are some of our favorites from the last few years!
LEAVENWORTH, WA CUSTOM TIMBER FRAME HOME - 2017
What a labor of love this beautiful, handcrafted home was to build. This gorgeous 3,200 square foot, two story, lodge style home with an attached garage is located in Leavenworth, WA on the Icicle River. We worked closely with the homeowners every step of the way, down to hand-carved interior and exterior details.
HAWKS MEADOW - 2024
This beautiful owner-designed custom home was a pleasure to build. Custom details are in every aspect of the home. This home is 3,400 square feet, indoor sunroom/koi pond off the master bedroom is 512 square feet, 3 bedrooms, 2.5 bathrooms. Detached 4 bay garage is 1450 square feet.
Key features: indoor koi pond/sunroom, custom exterior timber work, indoor dog wash station in laundry room, sloping ceilings throughout including a 20’ tall ceiling in the great room, beautiful waterfall granite on kitchen peninsula, quarter sliced white oak cabinetry (owner designed detail), intricate tile detail throughout, three sided fireplace which can be viewed from the master tub and master bedroom.
This is their dream home and forever home. It was challenging but rewarding!
SOUTH SHORE ADU - 2024
The South Shore detached ADU (accessory dwelling unit) is an independent living space located on the same property as the main house. It is a beautiful addition to this lake front property. It was a pleasure to work with this client from preliminary stages, interior design to completion.
It is 1,200 square feet upstairs living with a 1,200 square foot garage below, 2 bedroom, 2 full bathrooms, gorgeous custom white kitchen with a gray accented island and beautiful view of the lake from the deck.
KEY BAY CUSTOM
CRAFTSMAN - 2020
This gorgeous 3,000 sq ft custom craftsman home in Key Bay is packed with tons of unique features that truly make it one of a kind. Comes complete with a daylight basement, 4 bedrooms, 4 full baths plus a Jack n' Jill and powder room.
Key features are hardwood and tile floors throughout with a cozy wood-burning fireplace, exposed cedar beams, stamped concrete, Allura siding and a turf backyard. With custom built-in bunk beds, custom cabinetry and custom kitchen with double dishwashers, this home will be a family sanctuary for many years to come.
KEY BAY CUSTOM - 2022
Spanning an impressive 3,200 square feet, this custom home in Key Bay boasts four spacious bedrooms and three luxurious full bathrooms.
This ADA compliant home features a convenient stair chair and two fully accessible bathrooms, ensuring comfort and convenience for all.
It also features custom touches like a spacious walk-in closet, a charming sewing room and the ultimate retreat: a garage transformed into a stylish man cave. With every detail carefully considered, this is not just a house, but a sanctuary of comfort and elegance.
